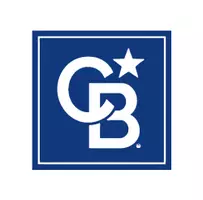$254,499
$249,900
1.8%For more information regarding the value of a property, please contact us for a free consultation.
5595 Brenston LN Ellenwood, GA 30294
3 Beds
2.5 Baths
1,484 SqFt
Key Details
Sold Price $254,499
Property Type Single Family Home
Sub Type Single Family Residence
Listing Status Sold
Purchase Type For Sale
Square Footage 1,484 sqft
Price per Sqft $171
Subdivision Brenston Place
MLS Listing ID 10559943
Sold Date 09/05/25
Style Traditional
Bedrooms 3
Full Baths 2
Half Baths 1
HOA Y/N No
Year Built 2002
Annual Tax Amount $3,506
Tax Year 24
Lot Size 0.360 Acres
Acres 0.36
Lot Dimensions 15681.6
Property Sub-Type Single Family Residence
Source Georgia MLS 2
Property Description
**Welcome to Your Dream Home!**Step into comfort with this stunning 3-bedroom, 2.5-bath residence that perfectly blends modern style with timeless charm. As you enter, The heart of the home is undoubtedly the expansive family room, where a cozy fireplace serves as a captivating focal point, inviting warmth and relaxation. Then enjoy your dining room, an ideal space for hosting dinner parties or enjoying intimate family meals. Ascend to the second floor and discover your personal sanctuary-the spacious primary suite. This serene retreat features a luxurious private bath and an impressive walk-in closet that offers ample storage for all your wardrobe needs. With two additional well-appointed bedrooms, there's plenty of space for family members, guests. This beautifully maintained home has been recently updated to cater to modern living while retaining its inviting atmosphere. Step outside onto the charming back deck-an entertainer's dream-perfect for summer barbecues or simply unwinding with a good book in hand.
Location
State GA
County Clayton
Rooms
Basement Partial
Dining Room Separate Room
Interior
Interior Features Double Vanity, High Ceilings, Separate Shower, Soaking Tub, Tile Bath, Vaulted Ceiling(s), Walk-In Closet(s)
Heating Central, Natural Gas
Cooling Central Air, Electric
Flooring Carpet, Laminate, Tile
Fireplaces Number 1
Fireplaces Type Factory Built, Gas Starter, Living Room
Fireplace Yes
Appliance Dishwasher, Gas Water Heater, Ice Maker, Microwave, Range, Refrigerator, Stainless Steel Appliance(s)
Laundry In Kitchen, Laundry Closet
Exterior
Parking Features Garage, Attached, Garage Door Opener
Garage Spaces 2.0
Community Features Street Lights
Utilities Available Cable Available, Electricity Available, High Speed Internet, Phone Available, Sewer Connected, Underground Utilities, Water Available
View Y/N No
Roof Type Composition
Total Parking Spaces 2
Garage Yes
Private Pool No
Building
Lot Description Cul-De-Sac
Faces FOR MOST ACCURATE DIRECTIONS PLEASE USE GPS
Foundation Block
Sewer Public Sewer
Water Public
Structure Type Vinyl Siding
New Construction No
Schools
Elementary Schools Marshall Elementary School
Middle Schools Morrow
High Schools Morrow
Others
HOA Fee Include None
Tax ID 12171C B013
Acceptable Financing Cash, Conventional, FHA, VA Loan
Listing Terms Cash, Conventional, FHA, VA Loan
Special Listing Condition Updated/Remodeled
Read Less
Want to know what your home might be worth? Contact us for a FREE valuation!

Our team is ready to help you sell your home for the highest possible price ASAP

© 2025 Georgia Multiple Listing Service. All Rights Reserved.







