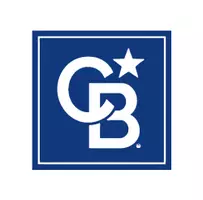Bought with Katrina White • eXp Realty
$486,500
$485,000
0.3%For more information regarding the value of a property, please contact us for a free consultation.
1060 Chapel Hill DR Lawrenceville, GA 30045
5 Beds
4 Baths
4,098 SqFt
Key Details
Sold Price $486,500
Property Type Single Family Home
Sub Type Single Family Residence
Listing Status Sold
Purchase Type For Sale
Square Footage 4,098 sqft
Price per Sqft $118
Subdivision Martins Chapel Grove
MLS Listing ID 10405932
Sold Date 12/06/24
Style Brick Front,Traditional
Bedrooms 5
Full Baths 4
Construction Status Resale
HOA Fees $240
HOA Y/N Yes
Year Built 2001
Annual Tax Amount $5,663
Tax Year 2023
Lot Size 0.360 Acres
Property Description
Welcome to this stunning 5-bedroom, 4-bathroom ranch-style home that combines comfort, versatility, and beautiful design! Situated in the desirable Martins Chapel Grove neighborhood with low HOA fees, sidewalks, and street lights. The main level features three spacious bedrooms and an open concept layout with hardwood flooring throughout the open concept living room and dining room. The kitchen is a chef's dream with beautiful tile floor, gorgeous cabinetry, granite countertops, and plenty of space to gather with family and friends. Upstairs, you'll find a private bonus room with its own full bath - perfect for a guest suite or hobby space. Downstairs, the fully equipped in-law suite in the basement boasts a kitchen, living room, bedroom, and full bath, providing an ideal retreat for extended family or guests. The private backyard provides the perfect peaceful space to relax, and grill out with friends and family. This home offers flexibility and style in a warm, welcoming community setting - a must-see! This charming home offers convenient access to Highway 316, Sugarloaf Parkway, shopping, and dining.
Location
State GA
County Gwinnett
Rooms
Basement Bath Finished, Daylight, Exterior Entry, Finished, Full, Interior Entry
Main Level Bedrooms 3
Interior
Interior Features High Ceilings, Master On Main Level, Pulldown Attic Stairs, Roommate Plan, Tray Ceiling(s), Vaulted Ceiling(s), Walk-In Closet(s)
Heating Central
Cooling Central Air
Flooring Carpet, Hardwood, Laminate
Fireplaces Number 1
Fireplaces Type Family Room
Exterior
Parking Features Attached, Garage, Garage Door Opener, Kitchen Level
Garage Spaces 2.0
Community Features Sidewalks, Street Lights
Utilities Available Cable Available, Electricity Available, High Speed Internet, Natural Gas Available, Phone Available, Sewer Connected, Underground Utilities, Water Available
Roof Type Composition
Building
Story Three Or More
Foundation Slab
Sewer Public Sewer
Level or Stories Three Or More
Construction Status Resale
Schools
Elementary Schools Alcova
Middle Schools Dacula
High Schools Dacula
Others
Acceptable Financing Cash, Conventional, FHA, VA Loan
Listing Terms Cash, Conventional, FHA, VA Loan
Financing Conventional
Read Less
Want to know what your home might be worth? Contact us for a FREE valuation!

Our team is ready to help you sell your home for the highest possible price ASAP

© 2024 Georgia Multiple Listing Service. All Rights Reserved.






