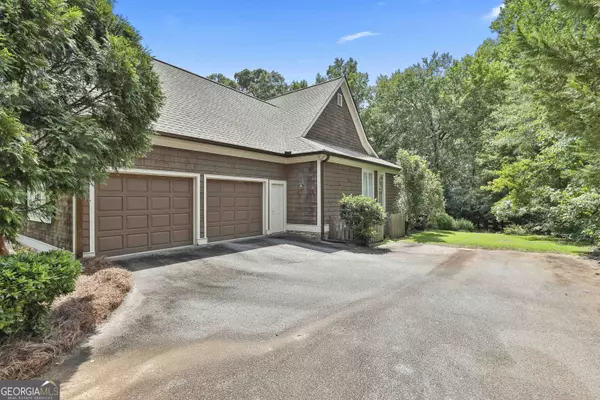Bought with Kathy Slade • Murray Company, Realtors
$475,000
$499,000
4.8%For more information regarding the value of a property, please contact us for a free consultation.
113 Cheshire DR Griffin, GA 30224
3 Beds
2.5 Baths
3,332 SqFt
Key Details
Sold Price $475,000
Property Type Single Family Home
Sub Type Single Family Residence
Listing Status Sold
Purchase Type For Sale
Square Footage 3,332 sqft
Price per Sqft $142
Subdivision Country Club Estates
MLS Listing ID 10359855
Sold Date 10/07/24
Style Craftsman
Bedrooms 3
Full Baths 2
Half Baths 1
Construction Status Resale
HOA Y/N No
Year Built 2000
Annual Tax Amount $5,485
Tax Year 2023
Lot Size 0.760 Acres
Property Description
COUNTRY CLUB ESTATES IS ONE OF GRIFFIN'S FINEST SUBDIVISION'S. CUSTOM BUILT HOME WITH GORGEOUS TRIM PACKAGE AN PLANTATION SHUTTERS THRU OUT. You will love this very open floor plan with stunning foyer entrance and beautiful columns separating each room. Hardwood floors thru out. This spacious home features approximately 3332 sq ft of living space. Separate Living Room with custom built in shelves, Large Dining Room all opening into a Large Family Room w/FP and new gas logs with beautiful 20'+ cathedral ceilings and 3 sets of doors opening onto covered back porch. Open spacious eat-in kitchen with all custom built cabinets. new gas cooktop and new dishwasher, all appliances remain including refrigerator. This home has the ultimate trim package thru out. Split bedroom plan with 3 BR's, 2.5 Baths. Large Master Suite and Bathroom with Jacuzzi Tub, Sep.Tile Shower, 2 vanities and Large Walk In Custom Closet. Guest bedrooms have adjoining bathrooms. PLUS Private Office or Bonus Room with separate entrance off the 2 car garage. If you love to entertain you will love the covered back porch with 3 sets of French Doors opening onto this beautiful home overlooking private backyard and patio. This is a Southern Living Oxford Plan custom built by the first owner. Area of very nice homes. Convenient to PTC, Atl Airport and shopping. NO HOA, Country Club Membership is not mandatory. Different plans are available if you would like to join. Gold course is open to the public. Includes Golf, Pool, Tennis and Club House Golf Cart Path close by.
Location
State GA
County Spalding
Rooms
Basement Crawl Space
Main Level Bedrooms 3
Interior
Interior Features Bookcases, High Ceilings, Double Vanity, Separate Shower, Tile Bath, Walk-In Closet(s), Master On Main Level, Split Bedroom Plan
Heating Natural Gas, Central, Zoned, Dual
Cooling Electric, Ceiling Fan(s), Central Air, Zoned, Dual
Flooring Hardwood, Tile
Fireplaces Number 1
Fireplaces Type Family Room, Gas Log
Exterior
Garage Attached, Garage Door Opener, Garage, Kitchen Level, Side/Rear Entrance, Storage
Community Features Golf, Pool, Street Lights, Tennis Court(s)
Utilities Available Underground Utilities, Cable Available, Sewer Connected
Roof Type Composition
Building
Story One
Sewer Public Sewer
Level or Stories One
Construction Status Resale
Schools
Elementary Schools Orrs
Middle Schools Carver Road
High Schools Griffin
Others
Financing Cash
Read Less
Want to know what your home might be worth? Contact us for a FREE valuation!

Our team is ready to help you sell your home for the highest possible price ASAP

© 2024 Georgia Multiple Listing Service. All Rights Reserved.







