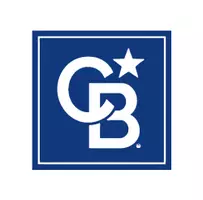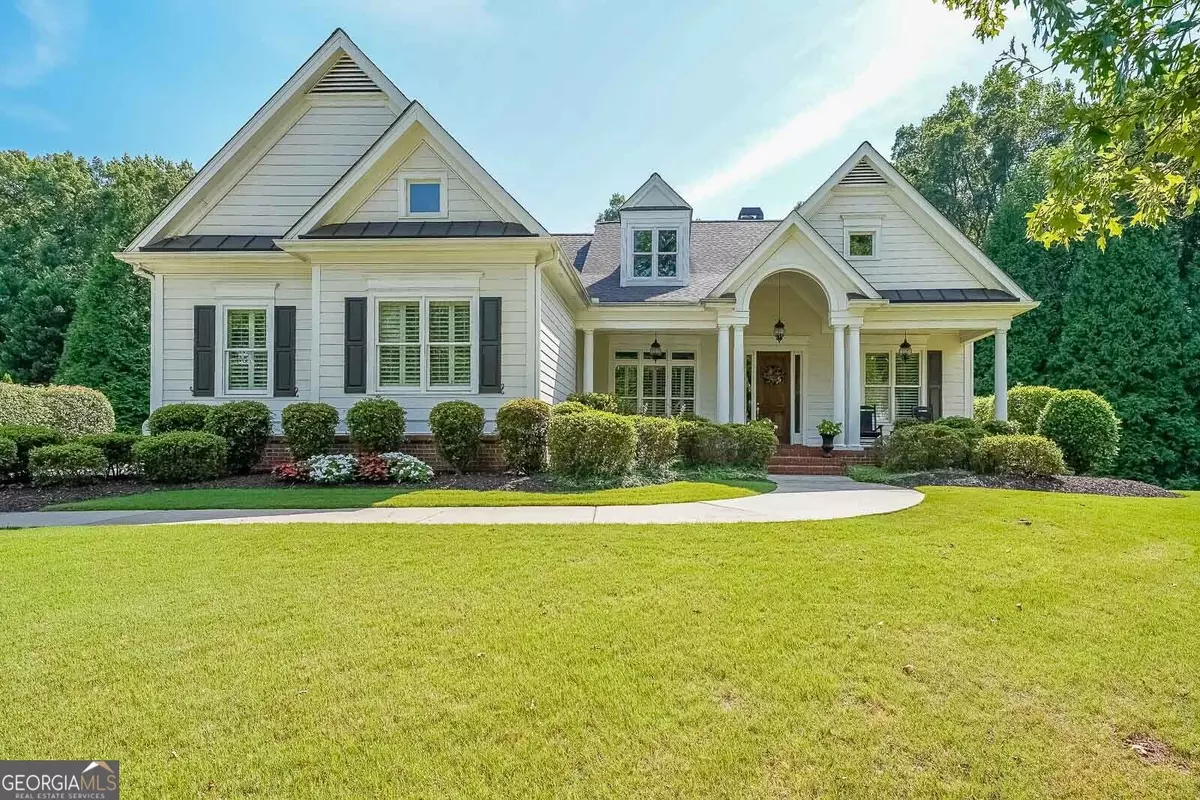$878,000
$885,000
0.8%For more information regarding the value of a property, please contact us for a free consultation.
3081 Moss Stone LN Marietta, GA 30064
5 Beds
4 Baths
4,358 SqFt
Key Details
Sold Price $878,000
Property Type Single Family Home
Sub Type Single Family Residence
Listing Status Sold
Purchase Type For Sale
Square Footage 4,358 sqft
Price per Sqft $201
Subdivision Stonebridge At Mud Creek
MLS Listing ID 10358873
Sold Date 09/23/24
Style Ranch,Traditional
Bedrooms 5
Full Baths 4
HOA Fees $1,000
HOA Y/N Yes
Year Built 2006
Annual Tax Amount $6,808
Tax Year 2023
Lot Size 0.890 Acres
Acres 0.89
Lot Dimensions 38768.4
Property Sub-Type Single Family Residence
Source Georgia MLS 2
Property Description
Sought after Stonebridge at Mud Creek Subdivision is located in the popular West Cobb Area. Just minutes to shopping, restaurants and downtown Marietta. Step onto this southern style brick floored rocking chair front porch, with high ceiling and stunning front door. Wonderful ranch floorplan has incredible second level that gives this home room for everyone in your family to stay but the main level is a perfect ranch for those who are seeking ranch one level style living. The large soaring foyer opens to a lovely formal dining and enters into the formal living space. The homeowners have opened up the kitchen/living/keeping/breakfast area by removing a wall! What a great space for entertaining. You will notice walking in how well appointed this home is featuring, tray ceilings, coffered ceilings, plantation shutters, upgraded moldings, beautiful hardwood flooring and upgraded lighting. 2 fireplaces on main with an additional one on the second level. Chef's kitchen boasts granite counter tops, lower bar heights, newer backsplash, Jenn-air gas 6 burner cooktop and stainless vent hood, custom cabinets, island, counter depth fridge and pantry. The main level has an owner's suite with large bath featuring double vanities, walk in closet, soaking tub, granite counters and custom cabinets. There is a second bedroom on the main. Just off that bedroom, is a fun and fully renovated full bath. The second level features a very large den w/fireplace, 2nd kitchen, bricked archway, and bar area. In addition, There is a game room, an office, 2 full baths and 3 bedrooms. This is the space for all the family members to kick back and enjoy! The outdoor space for this home is so private and serene. Located on a cul-de-sac in the back of the community this back yard is totally wooded and private. Overlooking the backyard is a large vaulted covered deck and below that deck is a flagstone patio, hot tub area. Additional features include cement siding, 3 car side entry garage, newly painted exterior, roof replaced 2019, great West Cobb Schools and community pool. Come see this one. You won't be disappointed.
Location
State GA
County Cobb
Rooms
Basement Finished Bath, Concrete, Daylight, Exterior Entry, Finished, Full, Interior Entry
Dining Room Seats 12+, Separate Room
Interior
Interior Features Bookcases, Double Vanity, High Ceilings, In-Law Floorplan, Master On Main Level, Roommate Plan, Separate Shower, Tray Ceiling(s), Walk-In Closet(s), Wet Bar
Heating Forced Air, Natural Gas
Cooling Ceiling Fan(s), Central Air, Zoned
Flooring Carpet, Hardwood
Fireplaces Number 3
Fireplaces Type Basement, Family Room
Fireplace Yes
Appliance Cooktop, Dishwasher, Disposal, Double Oven, Gas Water Heater, Microwave, Refrigerator, Stainless Steel Appliance(s)
Laundry Other
Exterior
Exterior Feature Sprinkler System
Parking Features Attached, Garage, Kitchen Level, Side/Rear Entrance
Community Features Clubhouse, Pool, Sidewalks, Street Lights
Utilities Available Cable Available, Electricity Available, High Speed Internet, Natural Gas Available, Phone Available, Sewer Available, Underground Utilities, Water Available
View Y/N No
Roof Type Composition
Garage Yes
Private Pool No
Building
Lot Description Cul-De-Sac, Level, Private
Faces West on Dallas Hwy. (120) to left on West Sandtown. Right into subdivision. Home all the way in the back cul-de-sac.
Sewer Public Sewer
Water Public
Structure Type Other
New Construction No
Schools
Elementary Schools Still
Middle Schools Lovinggood
High Schools Hillgrove
Others
HOA Fee Include Other
Tax ID 19002100370
Security Features Smoke Detector(s)
Acceptable Financing Cash, Conventional, VA Loan
Listing Terms Cash, Conventional, VA Loan
Special Listing Condition Resale
Read Less
Want to know what your home might be worth? Contact us for a FREE valuation!

Our team is ready to help you sell your home for the highest possible price ASAP

© 2025 Georgia Multiple Listing Service. All Rights Reserved.






