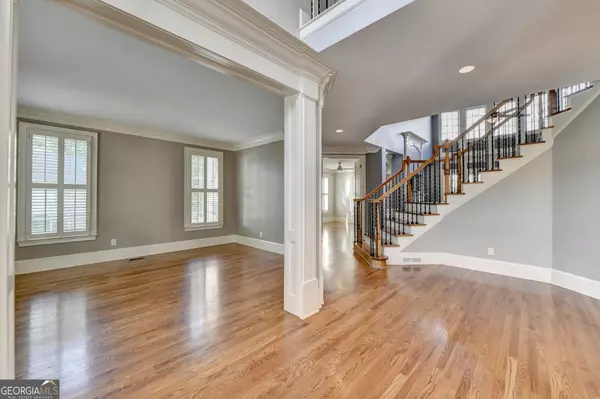Bought with Non-Mls Salesperson • Non-Mls Company
$1,166,000
$1,080,000
8.0%For more information regarding the value of a property, please contact us for a free consultation.
7510 LEDGEWOOD WAY Suwanee, GA 30024
6 Beds
5 Baths
6,248 SqFt
Key Details
Sold Price $1,166,000
Property Type Single Family Home
Sub Type Single Family Residence
Listing Status Sold
Purchase Type For Sale
Square Footage 6,248 sqft
Price per Sqft $186
Subdivision Weston
MLS Listing ID 10293644
Sold Date 06/14/24
Style Brick 4 Side,Traditional
Bedrooms 6
Full Baths 5
Construction Status Resale
HOA Fees $1,920
HOA Y/N Yes
Year Built 2005
Annual Tax Amount $8,792
Tax Year 2023
Lot Size 0.360 Acres
Property Description
Beautiful all brick home on a full basement in the exclusive gated WESTON community with award winning schools. The front door invites you through the two-story foyer with an office room and a formal dining room on the sides leading to a two-story great room beaming with vibrant natural light. Tons of windows allow the natural daylight to pour in. Don't forget begin your day with coffee in Gorgeous large four seasons Sunroom and enjoy dinner or sunsets on the lovely Trex composite DECK. The architectural details and custom trim throughout the home are impeccable. Discover the fine details throughout, including newer Roof, HVAC, water heater, carpet, Plantation wood shutters, 6-inch gutters, new Double oven, new refrigerator, newer hardwood floor treads, risers, railing and newels on Main staircase. An exquisitely finished terrace level featuring an open recreation area, media room, kitchenette, guest suite with full bath. The upstairs includes four bedrooms, of which two share a jack and jill bathroom and another has a private full bath. The primary suite includes a large closets and a spacious bedroom area. This unparalleled residence provides a lifestyle of sophistication and convenience, where every detail has been carefully curated for the discerning buyer. 3-car extended tandem garage! Lovely amenities: pool, tennis, playground, park, workout facility, large club house. This community is close to future upscale shopping center Medley which is planning to Open in fall 2025. Absolutely a Charming home in WONDERFUL location!
Location
State GA
County Forsyth
Rooms
Basement Bath Finished, Exterior Entry, Finished, Full, Interior Entry
Main Level Bedrooms 1
Interior
Interior Features Bookcases, Double Vanity, High Ceilings, In-Law Floorplan, Walk-In Closet(s)
Heating Natural Gas, Zoned
Cooling Ceiling Fan(s), Central Air, Zoned
Flooring Carpet, Hardwood
Fireplaces Number 1
Fireplaces Type Factory Built, Family Room
Exterior
Garage Attached, Kitchen Level
Garage Spaces 3.0
Community Features Clubhouse, Fitness Center, Gated, Park, Playground, Pool, Street Lights, Tennis Court(s), Walk To Shopping
Utilities Available Electricity Available, Natural Gas Available, Phone Available, Sewer Available, Underground Utilities, Water Available
Roof Type Composition
Building
Story Two
Sewer Public Sewer
Level or Stories Two
Construction Status Resale
Schools
Elementary Schools Johns Creek
Middle Schools Riverwatch
High Schools Lambert
Others
Acceptable Financing Cash, Conventional
Listing Terms Cash, Conventional
Financing Other
Read Less
Want to know what your home might be worth? Contact us for a FREE valuation!

Our team is ready to help you sell your home for the highest possible price ASAP

© 2024 Georgia Multiple Listing Service. All Rights Reserved.







