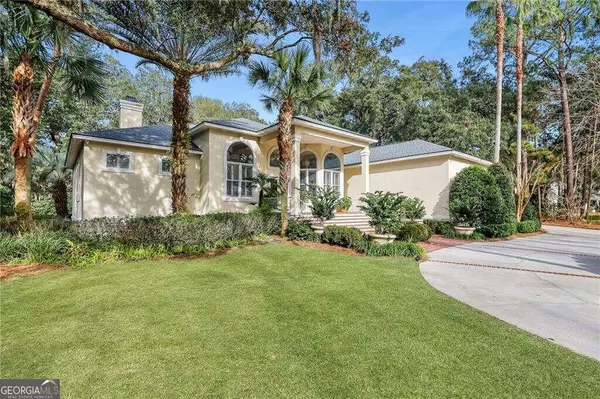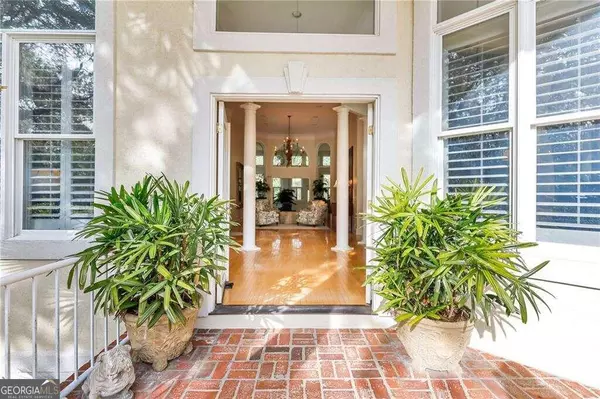Bought with No Selling Agent • Non-Mls Company
$1,200,000
$1,250,000
4.0%For more information regarding the value of a property, please contact us for a free consultation.
901 Rose Cottage RD St. Simons, GA 31522
4 Beds
4 Baths
4,225 SqFt
Key Details
Sold Price $1,200,000
Property Type Single Family Home
Sub Type Single Family Residence
Listing Status Sold
Purchase Type For Sale
Square Footage 4,225 sqft
Price per Sqft $284
Subdivision Hamilton Landing
MLS Listing ID 10245315
Sold Date 03/07/24
Style Traditional
Bedrooms 4
Full Baths 4
Construction Status Resale
HOA Fees $980
HOA Y/N Yes
Year Built 2000
Annual Tax Amount $7,940
Tax Year 2023
Lot Size 0.470 Acres
Property Description
Nestled in the gated community of Hamilton Landing, this inviting residence offers a blend of comfort and elegance. The first floor showcases an impressive living room, a separate dining area, a library/office space, and a kitchen with breakfast area that opens to a spacious family room featuring a fireplace. The second fireplace is featured in the expansive master suite which is then extending into a large bath, complete with a shower, and a walk-in closet for added convenience. This house also features two more bedrooms and baths, along with a sunroom offering garden views through its window walls. Upstairs, there's a media/bonus room, or a potential fourth bedroom and bath. Notable features include high ceilings, wood and stone flooring, plantation shuttered windows, a mirrored wet bar, a 2-car garage, and ample guest parking. The multitude of windows, coupled with the high ceilings, imbue the residence with an inviting and spacious atmosphere. This sought-after home is exquisitely designed, well-maintained, and benefits from its prime central island location, ensuring easy accessibility to and from the island. DINING ROOM CHANDELIER DOES NOT STAY.
Location
State GA
County Glynn
Rooms
Basement Crawl Space
Main Level Bedrooms 3
Interior
Interior Features Bookcases, Central Vacuum, Double Vanity, Pulldown Attic Stairs, Separate Shower, Soaking Tub, Split Bedroom Plan, Split Foyer, Two Story Foyer, Walk-In Closet(s), Wet Bar
Heating Central, Electric
Cooling Ceiling Fan(s), Central Air, Electric
Flooring Hardwood, Other
Fireplaces Number 2
Fireplaces Type Gas Log, Master Bedroom
Exterior
Garage Garage Door Opener
Garage Spaces 2.0
Community Features Playground
Utilities Available Cable Available, Electricity Available, Natural Gas Available, Phone Available, Underground Utilities
Roof Type Other
Building
Story Two
Sewer Public Sewer
Level or Stories Two
Construction Status Resale
Schools
Elementary Schools Oglethorpe Point
Middle Schools Glynn
High Schools Glynn Academy
Others
Financing Conventional
Read Less
Want to know what your home might be worth? Contact us for a FREE valuation!

Our team is ready to help you sell your home for the highest possible price ASAP

© 2024 Georgia Multiple Listing Service. All Rights Reserved.







