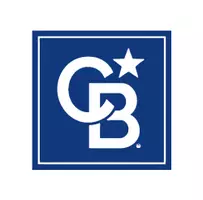$750,000
$789,000
4.9%For more information regarding the value of a property, please contact us for a free consultation.
2520 Richards Walk Loganville, GA 30052
6 Beds
4.5 Baths
4,956 SqFt
Key Details
Sold Price $750,000
Property Type Single Family Home
Sub Type Single Family Residence
Listing Status Sold
Purchase Type For Sale
Square Footage 4,956 sqft
Price per Sqft $151
Subdivision Cedar Brook Estates
MLS Listing ID 20139270
Sold Date 10/30/23
Style Ranch,Traditional
Bedrooms 6
Full Baths 4
Half Baths 1
HOA Y/N No
Year Built 2002
Annual Tax Amount $6,000
Tax Year 2023
Lot Size 2.020 Acres
Acres 2.02
Lot Dimensions 2.02
Property Sub-Type Single Family Residence
Source Georgia MLS 2
Property Description
This is an immaculate home, ready for the new owner. Great 6 bedroom, 4.5 bath story and a half with a finished basement complete with in-law suite. This home has a very open floor plan with 14' ceiling in the dining room, greatroom w/fireplace and 14' trey ceiling, and beautiful hardwood floors. The gourmet kitchen has quartz counter tops, 6 burner gas stove, commercial grade vent hood, pot filler, ice maker, slide drawer built in microwave, pantry and vegetable sink in the island. The laundry room is off the kitchen for convenience. Split bedroom plan with spacious master bedroom, master bath has 3 heads in the tile separate shower, relaxing garden tub and quartz counter tops plus his and her closets. Two additional spacious bedrooms and a full bath on the main floor. The upstairs has 2 large bedrooms, jack and jill bath and a loft area. The beautiful finished basement has a full in-law suite, greatroom w/fireplace, another full kitchen and eating area, master bedroom, master bath, office area and unfinished area with a boat door for storage. On the main floor walk out the greatroom to an enclosed sunroom and covered back deck overlooking the gorgeous landscaped backyard and beautiful 20x40 vinyl liner salt water pool. Enjoy the outside by the firepit. This home has been very well maintained and ready to move in.
Location
State GA
County Walton
Rooms
Other Rooms Other
Basement Finished Bath, Boat Door, Concrete, Daylight, Interior Entry, Exterior Entry, Finished, Full
Dining Room Seats 12+, Separate Room
Interior
Interior Features Tray Ceiling(s), High Ceilings, Soaking Tub, Rear Stairs, Separate Shower, Tile Bath, Walk-In Closet(s), In-Law Floorplan, Master On Main Level, Roommate Plan, Split Bedroom Plan
Heating Natural Gas, Forced Air, Zoned
Cooling Ceiling Fan(s), Central Air
Flooring Hardwood, Tile, Carpet
Fireplaces Number 2
Fireplaces Type Basement, Family Room, Factory Built
Fireplace Yes
Appliance Gas Water Heater, Dishwasher, Ice Maker, Microwave, Oven/Range (Combo), Stainless Steel Appliance(s)
Laundry In Kitchen
Exterior
Exterior Feature Sprinkler System
Parking Features Attached, Garage Door Opener, Garage, Side/Rear Entrance
Garage Spaces 2.0
Pool In Ground, Salt Water
Community Features None
Utilities Available Underground Utilities, Cable Available, Electricity Available, Natural Gas Available
View Y/N No
Roof Type Composition
Total Parking Spaces 2
Garage Yes
Private Pool Yes
Building
Lot Description Level
Faces Use GPS
Sewer Septic Tank
Water Public
Structure Type Brick
New Construction No
Schools
Elementary Schools Loganville
Middle Schools Loganville
High Schools Loganville
Others
HOA Fee Include None
Special Listing Condition Resale
Read Less
Want to know what your home might be worth? Contact us for a FREE valuation!

Our team is ready to help you sell your home for the highest possible price ASAP

© 2025 Georgia Multiple Listing Service. All Rights Reserved.






