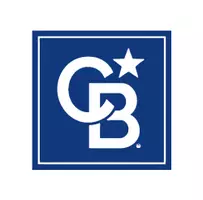$690,000
$690,000
For more information regarding the value of a property, please contact us for a free consultation.
7015 Jamestown DR Alpharetta, GA 30005
4 Beds
3.5 Baths
2,624 SqFt
Key Details
Sold Price $690,000
Property Type Single Family Home
Sub Type Single Family Residence
Listing Status Sold
Purchase Type For Sale
Square Footage 2,624 sqft
Price per Sqft $262
Subdivision Jamestown
MLS Listing ID 20111504
Sold Date 04/27/23
Style Brick Front,Traditional
Bedrooms 4
Full Baths 3
Half Baths 1
HOA Fees $2,760
HOA Y/N Yes
Originating Board Georgia MLS 2
Year Built 2013
Annual Tax Amount $4,692
Tax Year 2021
Lot Size 4,356 Sqft
Acres 0.1
Lot Dimensions 4356
Property Sub-Type Single Family Residence
Property Description
Fantastic location in sought-after, beautiful gated community, Jamestown! This Charleston-Style home is FULL of Upgrades - New Hardwoods, Closet Built-Ins, Laundry Room Remodel, Master Bath Remodel, Kitchen Remodel, New Iron Fence and Landscaped Patio, and much more - all located within walking distance ( 1 mile) to the new Halcyon mixed-use development, the Big Creek Greenway Trail, as well as just 1.2 miles from GA 400. This stunning home has 3 stories and numerous upgrades. Premium Hardwood Flooring, Granite Countertops and Kitchen Island, Mud Room Built-Ins, Plantation Shutters throughout, white kitchen cabinets w/black Island contrast, Double Ovens, In-ceiling speakers, Garage storage racks, Garage Floating Shelves, and upgraded lighting throughout. Oversized master bedroom with sitting room/office and HUGE walk-in Closet, Stand Alone Tub and Marble Master Shower. Take your coffee or cocktails on the lovely terrace off the kitchen/living area and bask in well-lit rooms throughout. Community Amenities include large pool, clubhouse, tennis courts, and sidewalks throughout. Highly rated public schools.
Location
State GA
County Forsyth
Rooms
Basement None
Dining Room Seats 12+, Dining Rm/Living Rm Combo
Interior
Interior Features Vaulted Ceiling(s), High Ceilings, Double Vanity, Soaking Tub, Separate Shower, Walk-In Closet(s)
Heating Central
Cooling Electric, Central Air
Flooring Hardwood, Stone
Fireplaces Number 1
Fireplace Yes
Appliance Gas Water Heater, Dishwasher, Double Oven, Disposal, Microwave, Oven/Range (Combo), Stainless Steel Appliance(s)
Laundry In Hall, Upper Level
Exterior
Exterior Feature Garden, Gas Grill, Other, Sprinkler System
Parking Features Attached, Garage Door Opener, Garage, Kitchen Level, Side/Rear Entrance, Storage, Off Street
Garage Spaces 2.0
Fence Fenced, Other
Pool In Ground
Community Features Clubhouse, Gated, Pool, Sidewalks, Street Lights, Tennis Court(s)
Utilities Available Sewer Connected, Electricity Available, High Speed Internet, Natural Gas Available, Water Available
View Y/N No
Roof Type Composition
Total Parking Spaces 2
Garage Yes
Private Pool Yes
Building
Lot Description Level, Private
Faces Use GPS
Sewer Public Sewer
Water Public
Structure Type Wood Siding,Brick
New Construction No
Schools
Elementary Schools Brandywine
Middle Schools Desana
High Schools Denmark
Others
HOA Fee Include Maintenance Grounds,Swimming,Tennis
Tax ID 044 174
Special Listing Condition Resale
Read Less
Want to know what your home might be worth? Contact us for a FREE valuation!

Our team is ready to help you sell your home for the highest possible price ASAP

© 2025 Georgia Multiple Listing Service. All Rights Reserved.






