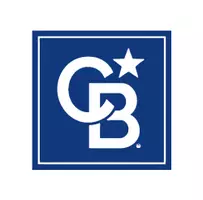$540,000
$529,900
1.9%For more information regarding the value of a property, please contact us for a free consultation.
1450 Grand JCT Alpharetta, GA 30004
3 Beds
2 Baths
2,078 SqFt
Key Details
Sold Price $540,000
Property Type Single Family Home
Sub Type Single Family Residence
Listing Status Sold
Purchase Type For Sale
Square Footage 2,078 sqft
Price per Sqft $259
Subdivision Chadbourne
MLS Listing ID 10130418
Sold Date 03/24/23
Style Ranch
Bedrooms 3
Full Baths 2
HOA Fees $1,560
HOA Y/N Yes
Originating Board Georgia MLS 2
Year Built 1996
Annual Tax Amount $3,468
Tax Year 2022
Lot Size 0.320 Acres
Acres 0.32
Lot Dimensions 13939.2
Property Sub-Type Single Family Residence
Property Description
Location, location, location! This stepless ranch, conveniently located near GA 400 and Halcyon, is the home youCOve been looking for! 3 oversized bedrooms and 2 bonus rooms. Large family room open to a massive kitchen of your dreams! New cabinets and quartz countertops with stainless steel appliances, under cabinet lighting and a kitchen island with seating for 4. Plenty of storage space in this kitchen! The primary bedroom has a vaulted ceiling, large closet walk-in closet and renovated en suite bathroom. Updated sunroom on the rear of the house. DonCOt miss out on this one! In highly sought after South Forsyth school district!
Location
State GA
County Forsyth
Rooms
Basement None
Dining Room Separate Room
Interior
Interior Features Tray Ceiling(s), Double Vanity, Walk-In Closet(s), Master On Main Level
Heating Natural Gas, Forced Air
Cooling Ceiling Fan(s), Central Air
Flooring Hardwood, Tile, Carpet
Fireplaces Number 1
Fireplaces Type Family Room, Factory Built, Gas Starter, Gas Log
Fireplace Yes
Appliance Dishwasher, Double Oven, Disposal, Ice Maker, Other, Oven/Range (Combo), Refrigerator
Laundry Other
Exterior
Exterior Feature Garden
Parking Features Attached, Garage Door Opener, Garage, Kitchen Level
Garage Spaces 2.0
Fence Fenced
Community Features Playground, Pool, Sidewalks, Street Lights, Tennis Court(s)
Utilities Available Underground Utilities, Cable Available, High Speed Internet
View Y/N No
Roof Type Other
Total Parking Spaces 2
Garage Yes
Private Pool No
Building
Lot Description Level
Faces 400N TO EXIT 12B; WEST ON MCFARLAND; LEFT ON UNION HILL ROAD TO RIGHT INTO CHADBOURNE S/D ON OVERLAND CROSSING; RIGHT ON GRAND JUNCTION; HOME IS ON THE RIGHT.
Sewer Public Sewer
Water Public
Structure Type Other,Stone
New Construction No
Schools
Elementary Schools Midway
Middle Schools Piney Grove
High Schools South Forsyth
Others
HOA Fee Include Maintenance Structure,Trash,Maintenance Grounds,Swimming,Tennis
Tax ID 042 144
Security Features Smoke Detector(s)
Acceptable Financing Cash, Conventional, FHA, VA Loan, USDA Loan
Listing Terms Cash, Conventional, FHA, VA Loan, USDA Loan
Special Listing Condition Resale
Read Less
Want to know what your home might be worth? Contact us for a FREE valuation!

Our team is ready to help you sell your home for the highest possible price ASAP

© 2025 Georgia Multiple Listing Service. All Rights Reserved.






