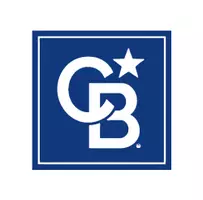$1,457,694
$1,450,000
0.5%For more information regarding the value of a property, please contact us for a free consultation.
1360 Rumson LN Alpharetta, GA 30004
5 Beds
5 Baths
4,122 SqFt
Key Details
Sold Price $1,457,694
Property Type Single Family Home
Sub Type Single Family Residence
Listing Status Sold
Purchase Type For Sale
Square Footage 4,122 sqft
Price per Sqft $353
Subdivision Rumson Point
MLS Listing ID 10107307
Sold Date 03/28/23
Style Brick 3 Side,Contemporary,Traditional
Bedrooms 5
Full Baths 5
HOA Fees $600
HOA Y/N Yes
Originating Board Georgia MLS 2
Year Built 2022
Annual Tax Amount $1,755
Tax Year 2022
Lot Size 0.487 Acres
Acres 0.487
Lot Dimensions 21213.72
Property Sub-Type Single Family Residence
Property Description
Buyers, there is still time to select a few of the finishes! This a fantastic opportunity to be a few minutes from downtown Alpharetta in your dream new construction home. 1 of 3 homes is built by Frayer & Judge in Rumson Point. This 5BR/5BA home has a bedroom/office with a full bath on the main level, a media room or optional 6th bedroom, a sitting room/living room, and an unfinished basement. This home offers it all and is available now for touring. On the main level, you will find an open floor plan with a chef's kitchen with Thermador appliances featuring a 48" range & vent hood, 30" refrigerator column, 18" freezer column, 18" wine cooler column, dishwasher, and microwave drawer, stunning quartz countertops, a custom walk-in pantry, hardwoods on the main & upper hallway, dining room, a great room with a fireplace, and an optional sitting room/den/formal dining room. Upstairs you will find a sizeable primary suite with a spa bath featuring a soaking tub, sep shower, Dbl sink vanity, walk-in closet, coffee/Bev Bar, & office! Additionally, 3 BRs, 3 BAs, and a Media Room or 6th BR. Lastly, to complete the list of impressive features, a 3-car garage, screened porch, and rear deck! Completion is scheduled by the end of Feb 2023. Photos are of the same floor plan previously built with similar finishes. Photos may contain upgrades. Call for additional information.
Location
State GA
County Fulton
Rooms
Basement Bath/Stubbed, Daylight, Interior Entry, Exterior Entry, Full
Dining Room Separate Room
Interior
Interior Features High Ceilings, Rear Stairs, Walk-In Closet(s), Wet Bar, Roommate Plan, Split Bedroom Plan
Heating Electric, Heat Pump, Hot Water
Cooling Ceiling Fan(s), Central Air
Flooring Hardwood, Tile, Carpet
Fireplaces Number 1
Fireplaces Type Family Room, Factory Built, Gas Log
Fireplace Yes
Appliance Electric Water Heater, Dishwasher, Disposal, Microwave, Refrigerator
Laundry Mud Room, Upper Level
Exterior
Parking Features Garage Door Opener, Garage, Kitchen Level
Garage Spaces 3.0
Community Features Sidewalks, Street Lights, Walk To Schools
Utilities Available Underground Utilities, Cable Available, Electricity Available, Natural Gas Available, Phone Available, Sewer Available, Water Available
Waterfront Description Stream,No Dock Or Boathouse
View Y/N No
Roof Type Composition
Total Parking Spaces 3
Garage Yes
Private Pool No
Building
Lot Description Cul-De-Sac, Private
Faces GA 400 North, take Exit 9, Haynes Bridge, take a left off exit and stay on Haynes Bridge until you dead end to Academy Street. Take a left on Academy leading to Mid Broadwell road Left on Rumson Lane into Rumson Point Subdivision house on the Left in the culdesac.
Sewer Public Sewer
Water Public
Structure Type Concrete
New Construction Yes
Schools
Elementary Schools Crabapple Crossing
Middle Schools Northwestern
High Schools Milton
Others
HOA Fee Include Reserve Fund
Tax ID 22 433012031305
Security Features Security System,Carbon Monoxide Detector(s),Smoke Detector(s)
Special Listing Condition New Construction
Read Less
Want to know what your home might be worth? Contact us for a FREE valuation!

Our team is ready to help you sell your home for the highest possible price ASAP

© 2025 Georgia Multiple Listing Service. All Rights Reserved.






