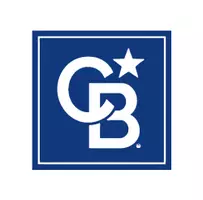$490,000
$500,000
2.0%For more information regarding the value of a property, please contact us for a free consultation.
11286 Musette CIR Alpharetta, GA 30009
3 Beds
3 Baths
1,393 Sqft Lot
Key Details
Sold Price $490,000
Property Type Townhouse
Sub Type Townhouse
Listing Status Sold
Purchase Type For Sale
Subdivision Westside Villas
MLS Listing ID 10129045
Sold Date 03/13/23
Style Brick Front,Traditional
Bedrooms 3
Full Baths 2
Half Baths 2
HOA Fees $265
HOA Y/N Yes
Originating Board Georgia MLS 2
Year Built 2005
Annual Tax Amount $2,600
Tax Year 2022
Lot Size 1,393 Sqft
Acres 0.032
Lot Dimensions 1393.92
Property Sub-Type Townhouse
Property Description
Welcome Home! This amazing Townhouse is in the heart of Alpharetta. 2.4 miles from Avalon and 1.6 from Downtown Alpharetta. Walking distance to North Point Mall, North Point Village Shopping center and Ameris Bank Amphitheatre. Only a few short minutes to TopGolf, Main Event and Big Creek Greenway, etc. Easy access to GA 400. This location couldn't be any better with Top-ranked school district of Milton. This spacious layout has tons of natural light throughout. Plantation shutters throughout. This unique layout offers two bonus sunrooms. The bright open kitchen features an island, all new kitchen appliances, and views into the great-room and also the sunroom. There's access to the private deck from the sunroom. Top floor is where you will locate the laundry room and 2 guest bedrooms with a shared full bath. The primary suite is also upstairs and features an oversized layout with an amazing bonus space (sitting room/sunroom), a large walk-in closet with built in closet system, stand up shower, soaking tub and double vanity. The finished terrace level has tons of potential i.e., movie room, music room, office space, bonus bedroom, extra storage, gym whatever you can image. There is also a half bath and a private covered rear patio. And lastly you have a 2-car garage which has additional storage space. Community pool and playground. Newer roof (5yrs old) newly cleaned carpets.
Location
State GA
County Fulton
Rooms
Basement Finished Bath, Daylight, Finished, Full, Interior Entry
Interior
Interior Features Double Vanity, Split Bedroom Plan, Vaulted Ceiling(s), Walk-In Closet(s)
Heating Central, Electric, Forced Air
Cooling Ceiling Fan(s), Central Air
Flooring Carpet, Hardwood
Fireplaces Number 1
Fireplaces Type Living Room
Fireplace Yes
Appliance Dishwasher, Disposal, Gas Water Heater, Microwave
Laundry Upper Level
Exterior
Parking Features Garage, Parking Pad
Garage Spaces 2.0
Community Features Playground, Pool, Walk To Schools, Near Shopping
Utilities Available Cable Available
Waterfront Description No Dock Or Boathouse
View Y/N No
Roof Type Composition
Total Parking Spaces 2
Garage Yes
Private Pool No
Building
Lot Description Level, Private
Faces GPS Friendly - GA-400N TO EXIT 9 (HAYNES BRIDGE). GO LEFT/WEST. TURN LEFT/SOUTH ON MORRISON PKWY WHICH BECOMES WESTSIDE PKWY. TURN RT ON MAXWELL THEN IMMED RT INTO WESTSIDE VILLAS.
Foundation Slab
Sewer Public Sewer
Water Private
Structure Type Other
New Construction No
Schools
Elementary Schools Manning Oaks
Middle Schools Northwestern
High Schools Milton
Others
HOA Fee Include Maintenance Structure,Maintenance Grounds,Pest Control,Swimming,Tennis,Trash
Tax ID 12 260006900653
Security Features Fire Sprinkler System,Smoke Detector(s)
Special Listing Condition Resale
Read Less
Want to know what your home might be worth? Contact us for a FREE valuation!

Our team is ready to help you sell your home for the highest possible price ASAP

© 2025 Georgia Multiple Listing Service. All Rights Reserved.






