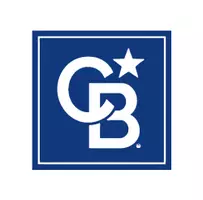$199,900
$199,900
For more information regarding the value of a property, please contact us for a free consultation.
265 4th ST Shannon, GA 30161
3 Beds
2 Baths
1,434 SqFt
Key Details
Sold Price $199,900
Property Type Single Family Home
Sub Type Single Family Residence
Listing Status Sold
Purchase Type For Sale
Square Footage 1,434 sqft
Price per Sqft $139
Subdivision Burlington Mills
MLS Listing ID 20052839
Sold Date 08/12/22
Style Bungalow/Cottage
Bedrooms 3
Full Baths 2
HOA Y/N No
Year Built 1940
Annual Tax Amount $766
Tax Year 2021
Lot Size 7,405 Sqft
Acres 0.17
Lot Dimensions 7405.2
Property Sub-Type Single Family Residence
Source Georgia MLS 2
Property Description
Total renovation in desirable Burlington Millls (Shannon Village) subdivision. Corner Lot faces Woods & Clearing. Sit on your elongated front porch or on the new wooden back deck. This 3 Bedroom 2 Full Bath home has a Great Room with the origional fireplace that opens to both sides. Great room open to kitchen with new stainless steel appliances, range, dishwasher and refrigerator. Kitchen Island has bar seating as well as a dining area that will seat up to 8. Master suite includes an en-suite master bath with walk in shower. New Water Heater and HVAC, new LVP floors throughout the home, New Electrical, New Windows throughout. This home is a true beauty and move in ready. Laundry off of Kitchen. Small Storage building in back yard. This home is located minutes off of Hwy 53 with quick access to Rome, Calhoun and Adairsville. Easy to love, this home can be yours but don't hesitate.
Location
State GA
County Floyd
Rooms
Other Rooms Shed(s)
Basement Crawl Space
Interior
Interior Features Master On Main Level
Heating Electric, Central
Cooling Electric, Ceiling Fan(s), Central Air
Flooring Laminate
Fireplaces Number 1
Fireplaces Type Family Room, Masonry
Fireplace Yes
Appliance Electric Water Heater, Dishwasher, Microwave, Oven/Range (Combo), Refrigerator, Stainless Steel Appliance(s)
Laundry Other
Exterior
Exterior Feature Other
Parking Features Side/Rear Entrance, Off Street
Garage Spaces 3.0
Fence Fenced, Back Yard, Chain Link, Front Yard
Community Features None
Utilities Available Cable Available, Sewer Connected, Electricity Available, High Speed Internet, Phone Available, Sewer Available, Water Available
View Y/N No
Roof Type Composition
Total Parking Spaces 3
Garage No
Private Pool No
Building
Lot Description Sloped
Faces From Rome, Hwy 53 to Burlington Drive to left, dead ends into Ave B to Rt, go to 4th turn left. The home is at the corner of Ave C and 4th. White w/mint green front door. From Calhoun, Hwy 53 to Burington Drive to Rt. follow as above.
Sewer Public Sewer
Water Public
Structure Type Vinyl Siding
New Construction No
Schools
Elementary Schools Model
Middle Schools Model
High Schools Model
Others
HOA Fee Include None
Tax ID L10Z 044
Security Features Carbon Monoxide Detector(s),Smoke Detector(s)
Acceptable Financing Cash, Conventional, FHA, VA Loan
Listing Terms Cash, Conventional, FHA, VA Loan
Special Listing Condition Updated/Remodeled
Read Less
Want to know what your home might be worth? Contact us for a FREE valuation!

Our team is ready to help you sell your home for the highest possible price ASAP

© 2025 Georgia Multiple Listing Service. All Rights Reserved.






