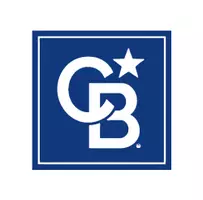$400,000
$459,000
12.9%For more information regarding the value of a property, please contact us for a free consultation.
115 Calborne CT Alpharetta, GA 30005
3 Beds
2.5 Baths
1,772 SqFt
Key Details
Sold Price $400,000
Property Type Single Family Home
Sub Type Single Family Residence
Listing Status Sold
Purchase Type For Sale
Square Footage 1,772 sqft
Price per Sqft $225
Subdivision Wellington
MLS Listing ID 10057458
Sold Date 07/22/22
Style Traditional
Bedrooms 3
Full Baths 2
Half Baths 1
HOA Fees $800
HOA Y/N Yes
Year Built 1997
Annual Tax Amount $3,546
Tax Year 2021
Lot Size 6,621 Sqft
Acres 0.152
Lot Dimensions 6621.12
Property Sub-Type Single Family Residence
Source Georgia MLS 2
Property Description
Gorgeous home in fantastic Alpharetta location! Spacious owner's suite. Wood floors throughout, separate laundry room, breakfast nook in kitchen, granite counter tops, dining room off of great room, cozy gas fireplace. Updated HVAC, roof and water heater. Private, back yard. Swim/Tennis community. Open floor plan with family room and gas fireplace and separate dining room. The upper level features 3 bedrooms. The large master BR suite features a trey ceiling with a designer ceiling fan. Second full bathroom on the upper level. Great location, minutes to Park, shopping and restaurants. Highly sought after North Fulton and Alpharetta schools.
Location
State GA
County Fulton
Rooms
Basement None
Dining Room Seats 12+
Interior
Interior Features Vaulted Ceiling(s), Entrance Foyer, Separate Shower, Split Bedroom Plan
Heating Central, Forced Air
Cooling Electric, Central Air
Flooring Hardwood, Tile, Vinyl
Fireplaces Number 1
Fireplaces Type Family Room, Factory Built
Fireplace Yes
Appliance Gas Water Heater, Dishwasher, Disposal, Microwave, Refrigerator
Laundry In Hall
Exterior
Parking Features Garage, Kitchen Level
Garage Spaces 2.0
Community Features Pool, Sidewalks, Street Lights, Tennis Court(s), Walk To Schools, Near Shopping
Utilities Available Underground Utilities, Cable Available, Sewer Connected, Electricity Available, Natural Gas Available, Phone Available, Water Available
Waterfront Description No Dock Or Boathouse
View Y/N No
Roof Type Composition
Total Parking Spaces 2
Garage Yes
Private Pool No
Building
Lot Description Level
Faces Head north on Medlock Bridge Rd toward McGinnis Ferry Rd Turn left onto McGinnis Ferry Rd Slight left Continue onto Sargent Rd At the traffic circle, take the 2nd exit onto Crossington Rd
Foundation Slab
Sewer Public Sewer
Water Public
Structure Type Other
New Construction No
Schools
Elementary Schools Findley Oaks
Middle Schools Taylor Road
High Schools Chattahoochee
Others
HOA Fee Include Facilities Fee,Reserve Fund,Swimming,Tennis
Tax ID 11 077003121287
Security Features Smoke Detector(s)
Acceptable Financing Cash, Conventional
Listing Terms Cash, Conventional
Special Listing Condition Resale
Read Less
Want to know what your home might be worth? Contact us for a FREE valuation!

Our team is ready to help you sell your home for the highest possible price ASAP

© 2025 Georgia Multiple Listing Service. All Rights Reserved.






