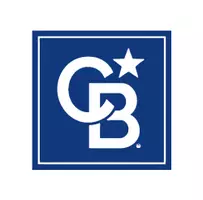$860,000
$875,000
1.7%For more information regarding the value of a property, please contact us for a free consultation.
13760 Belleterre DR Alpharetta, GA 30004
5 Beds
4.5 Baths
0.69 Acres Lot
Key Details
Sold Price $860,000
Property Type Single Family Home
Sub Type Single Family Residence
Listing Status Sold
Purchase Type For Sale
Subdivision Belleterre
MLS Listing ID 10056644
Sold Date 07/18/22
Style European,Traditional
Bedrooms 5
Full Baths 4
Half Baths 1
HOA Fees $900
HOA Y/N Yes
Originating Board Georgia MLS 2
Year Built 1994
Annual Tax Amount $4,799
Tax Year 2021
Lot Size 0.689 Acres
Acres 0.689
Lot Dimensions 30012.84
Property Sub-Type Single Family Residence
Property Description
Rare opportunity in Milton's Belleterre! This is a truly loved home that has been very well taken care of. Recently painted interior and exterior, beautiful landscaping, screened porch, fire pit, and so much more. The main level features an eat-in kitchen with a dedicated water line for coffeemaker, 2-story family room with fireplace, large dining room, formal living room/office, half bath, coat closet, walk-in pantry, and laundry room with sink. Upstairs you will find an oversized master suite with walk-in closet that boasts a custom closet system, master bathroom with double vanity and a beautiful clawfoot soaking tub. Secondary bedrooms are spacious with each having a private entrance to a bathroom. Full basement Outdoors you will find a peaceful screened in porch, private backyard, and fire pit to enjoy your evenings. Perfectly located off of Hwy 9 near shopping, restaurants, and minutes to award winning Cambridge High School. Please use ShowingTime to schedule an appointment.
Location
State GA
County Fulton
Rooms
Basement Finished Bath, Daylight, Exterior Entry, Finished, Full, Interior Entry
Dining Room Seats 12+
Interior
Interior Features Bookcases, Double Vanity, High Ceilings, Other, Rear Stairs, Soaking Tub, Tile Bath, Walk-In Closet(s)
Heating Natural Gas, Zoned
Cooling Ceiling Fan(s), Central Air, Zoned
Flooring Carpet, Hardwood, Other, Tile
Fireplaces Number 1
Fireplaces Type Family Room, Gas Log, Living Room
Fireplace Yes
Appliance Dishwasher, Disposal, Double Oven, Gas Water Heater, Stainless Steel Appliance(s), Trash Compactor
Laundry Common Area
Exterior
Parking Features Garage, Garage Door Opener, Kitchen Level, Side/Rear Entrance
Community Features Park, Pool, Street Lights, Tennis Court(s), Walk To Schools, Near Shopping
Utilities Available Cable Available, Electricity Available, High Speed Internet, Natural Gas Available, Phone Available, Sewer Available, Underground Utilities, Water Available
Waterfront Description No Dock Or Boathouse
View Y/N No
Roof Type Composition
Garage Yes
Private Pool No
Building
Lot Description Level, Sloped
Faces GPS friendly
Foundation Slab
Sewer Public Sewer
Water Public
Structure Type Stucco
New Construction No
Schools
Elementary Schools Cogburn Woods
Middle Schools Hopewell
High Schools Cambridge
Others
HOA Fee Include Maintenance Grounds,Reserve Fund,Swimming,Tennis
Tax ID 22 541108290229
Security Features Security System,Smoke Detector(s)
Acceptable Financing Cash, Conventional, VA Loan
Listing Terms Cash, Conventional, VA Loan
Special Listing Condition Resale
Read Less
Want to know what your home might be worth? Contact us for a FREE valuation!

Our team is ready to help you sell your home for the highest possible price ASAP

© 2025 Georgia Multiple Listing Service. All Rights Reserved.






