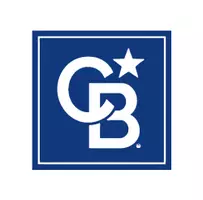$625,000
$498,500
25.4%For more information regarding the value of a property, please contact us for a free consultation.
3355 Mainstay PL Alpharetta, GA 30022
5 Beds
3.5 Baths
3,072 SqFt
Key Details
Sold Price $625,000
Property Type Single Family Home
Sub Type Single Family Residence
Listing Status Sold
Purchase Type For Sale
Square Footage 3,072 sqft
Price per Sqft $203
Subdivision Waters Landing
MLS Listing ID 10047639
Sold Date 05/27/22
Style Brick 3 Side,Traditional
Bedrooms 5
Full Baths 3
Half Baths 1
HOA Fees $280
HOA Y/N Yes
Originating Board Georgia MLS 2
Year Built 1999
Annual Tax Amount $618
Tax Year 2021
Lot Size 0.276 Acres
Acres 0.276
Lot Dimensions 12022.56
Property Sub-Type Single Family Residence
Property Description
It doesn't get better than this! Less than 5 minutes from restaurants and shopping, this Johns Creek School district beauty has everything you've been looking for. From its open-concept floor plan to the fenced-in usable back yard, this home is perfect for entertaining and daily life. The oversized primary suite is your personal luxury retreat featuring a separate sitting area and spa-like bathroom with stone tiled shower, gorgeous dual vanities, and separate soaking tub. The four secondary bedrooms are also oversized, and the finished basement complete with bar and built in-shelving would make for the perfect in-law suite or secondary living room. Not only is this home beautiful, but it's been well-taken care of as well. Two HVAC systems are less than 5 years old, and roof is only 6 years old. The lower deck was added in 2021 for the purpose of adding a hot tub and so is fully reinforced. Additionally, the sump pump was replaced in 2020, and the carpet throughout is brand new. All windows have also been replaced since 2018, and the exterior was painted in 2020. Sellers did everything so you don't have to! This one won't last long, so book your showing and make this beauty your own!
Location
State GA
County Fulton
Rooms
Basement Finished Bath, Bath/Stubbed, Daylight, Interior Entry, Finished, Full
Dining Room Seats 12+
Interior
Interior Features Bookcases, Tray Ceiling(s), High Ceilings, Double Vanity, Soaking Tub, Walk-In Closet(s), Wet Bar, In-Law Floorplan, Roommate Plan
Heating Natural Gas, Forced Air
Cooling Ceiling Fan(s), Central Air, Zoned
Flooring Hardwood, Carpet, Other
Fireplaces Number 1
Fireplaces Type Family Room, Living Room, Factory Built, Gas Starter
Fireplace Yes
Appliance Dishwasher, Disposal, Microwave, Oven/Range (Combo), Stainless Steel Appliance(s)
Laundry Upper Level
Exterior
Parking Features Garage, Kitchen Level
Garage Spaces 2.0
Fence Fenced, Back Yard
Community Features Sidewalks, Street Lights
Utilities Available Underground Utilities, Cable Available, Electricity Available, Natural Gas Available, Sewer Available, Water Available
View Y/N No
Roof Type Composition
Total Parking Spaces 2
Garage Yes
Private Pool No
Building
Lot Description Level, Private, Sloped
Faces Turn left onto Rucker Rd. Drive 1.5 miles. At the traffic circle, take the 1st exit and stay on Rucker Rd. Drive 1.2 miles. Continue onto Old Milton Pkwy. Drive 1.6 miles. Turn right onto Westside Pkwy. Drive. .1 miles. Turn left onto Kimball Bridge Rd. Drive 1.3 miles. At the traffic circle, contin
Sewer Public Sewer
Water Public
Structure Type Brick
New Construction No
Schools
Elementary Schools Dolvin
Middle Schools Autrey Milll
High Schools Johns Creek
Others
HOA Fee Include None
Tax ID 12 315009180586
Security Features Carbon Monoxide Detector(s),Smoke Detector(s)
Special Listing Condition Resale
Read Less
Want to know what your home might be worth? Contact us for a FREE valuation!

Our team is ready to help you sell your home for the highest possible price ASAP

© 2025 Georgia Multiple Listing Service. All Rights Reserved.






