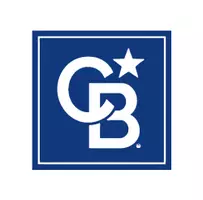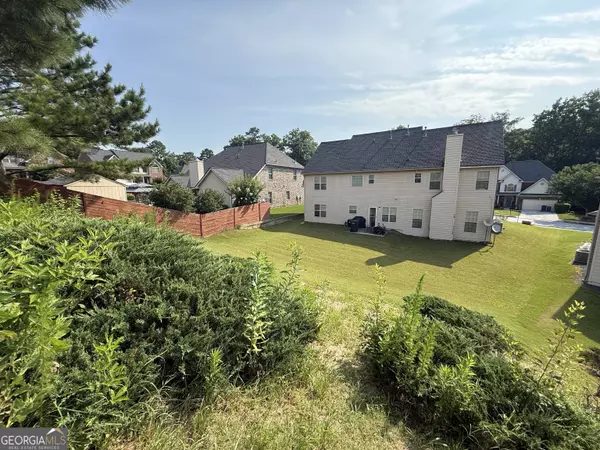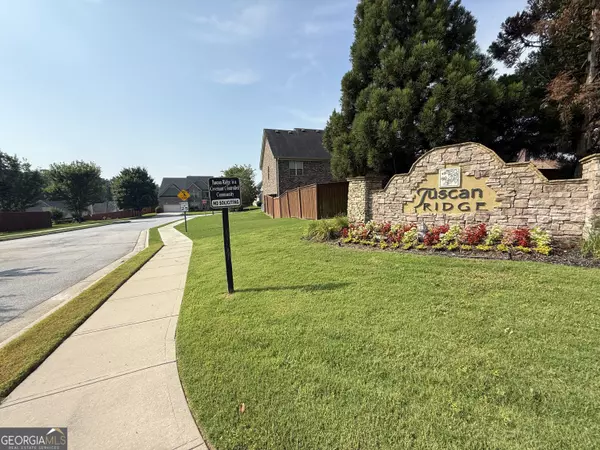3139 Tuscan Ridge DR SW Snellville, GA 30039
5 Beds
4 Baths
10,454 Sqft Lot
UPDATED:
Key Details
Property Type Single Family Home
Sub Type Single Family Residence
Listing Status Active
Purchase Type For Sale
Subdivision Tuscan Ridge
MLS Listing ID 10554943
Style Brick 3 Side,Traditional
Bedrooms 5
Full Baths 4
HOA Fees $460
HOA Y/N Yes
Year Built 2007
Annual Tax Amount $5,889
Tax Year 2024
Lot Size 10,454 Sqft
Acres 0.24
Lot Dimensions 10454.4
Property Sub-Type Single Family Residence
Source Georgia MLS 2
Property Description
Location
State GA
County Gwinnett
Rooms
Basement None
Dining Room Seats 12+
Interior
Interior Features Double Vanity, In-Law Floorplan
Heating Heat Pump
Cooling Central Air, Zoned
Flooring Carpet, Hardwood, Laminate
Fireplaces Number 1
Fireplaces Type Family Room
Fireplace Yes
Appliance Dishwasher, Microwave, Range, Refrigerator
Laundry Upper Level
Exterior
Parking Features Garage, Garage Door Opener
Garage Spaces 2.0
Fence Wood
Community Features Street Lights
Utilities Available Cable Available, Electricity Available, Natural Gas Available, Sewer Available, Underground Utilities, Water Available
Waterfront Description No Dock Or Boathouse
View Y/N No
Roof Type Composition
Total Parking Spaces 2
Garage Yes
Private Pool No
Building
Lot Description Private
Faces Kindly use GPS!
Foundation Slab
Sewer Public Sewer
Water Public
Structure Type Brick,Concrete
New Construction No
Schools
Elementary Schools Norton
Middle Schools Snellville
High Schools South Gwinnett
Others
HOA Fee Include Reserve Fund
Tax ID R6032 291
Acceptable Financing Cash, Conventional, FHA, VA Loan
Listing Terms Cash, Conventional, FHA, VA Loan
Special Listing Condition Resale







