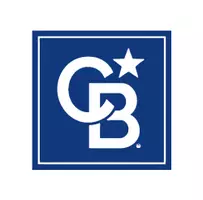3425 Linstead CT Loganville, GA 30052
4 Beds
3 Baths
2,450 SqFt
OPEN HOUSE
Sat Aug 09, 2:00pm - 5:00pm
Sun Aug 10, 2:00pm - 5:00pm
UPDATED:
Key Details
Property Type Single Family Home
Sub Type Single Family Residence
Listing Status Active
Purchase Type For Sale
Square Footage 2,450 sqft
Price per Sqft $185
Subdivision The Estates At Brushy Fork
MLS Listing ID 10510049
Style Brick Front
Bedrooms 4
Full Baths 3
HOA Fees $600
HOA Y/N Yes
Year Built 2024
Annual Tax Amount $3,318
Tax Year 2024
Lot Size 9,583 Sqft
Acres 0.22
Lot Dimensions 9583.2
Property Sub-Type Single Family Residence
Source Georgia MLS 2
Property Description
Location
State GA
County Gwinnett
Rooms
Basement None
Interior
Interior Features Double Vanity, High Ceilings, Master On Main Level, Separate Shower, Vaulted Ceiling(s), Walk-In Closet(s)
Heating Electric
Cooling Central Air, Electric
Flooring Vinyl
Fireplaces Number 1
Fireplaces Type Family Room, Gas Log
Fireplace Yes
Appliance Dishwasher, Disposal, Gas Water Heater, Microwave, Stainless Steel Appliance(s)
Laundry In Hall
Exterior
Exterior Feature Other
Parking Features Garage, Attached, Garage Door Opener
Community Features None
Utilities Available Cable Available, Electricity Available, High Speed Internet, Natural Gas Available, Water Available
View Y/N No
Roof Type Composition
Garage Yes
Private Pool No
Building
Lot Description Cul-De-Sac
Faces Take 285 E to 78 East Go to Rosebud Rd Turn Right Brushy Fork Rd 2nd Exit at roundabout take Temple Johnson Rd turn Right then left into the community on Linstead Court go down to end of the block which is a cul de sac and the home is on your right 3425.
Foundation Slab
Sewer Public Sewer
Water Public
Structure Type Brick,Concrete
New Construction No
Schools
Elementary Schools Magill
Middle Schools Grace Snell
High Schools South Gwinnett
Others
HOA Fee Include Management Fee
Tax ID R5099 246
Security Features Security System,Smoke Detector(s)
Acceptable Financing Cash, Conventional, FHA, VA Loan
Listing Terms Cash, Conventional, FHA, VA Loan
Special Listing Condition Resale
Virtual Tour https://singlepointmedia.hd.pics/3425-Linstead-Court/idx







