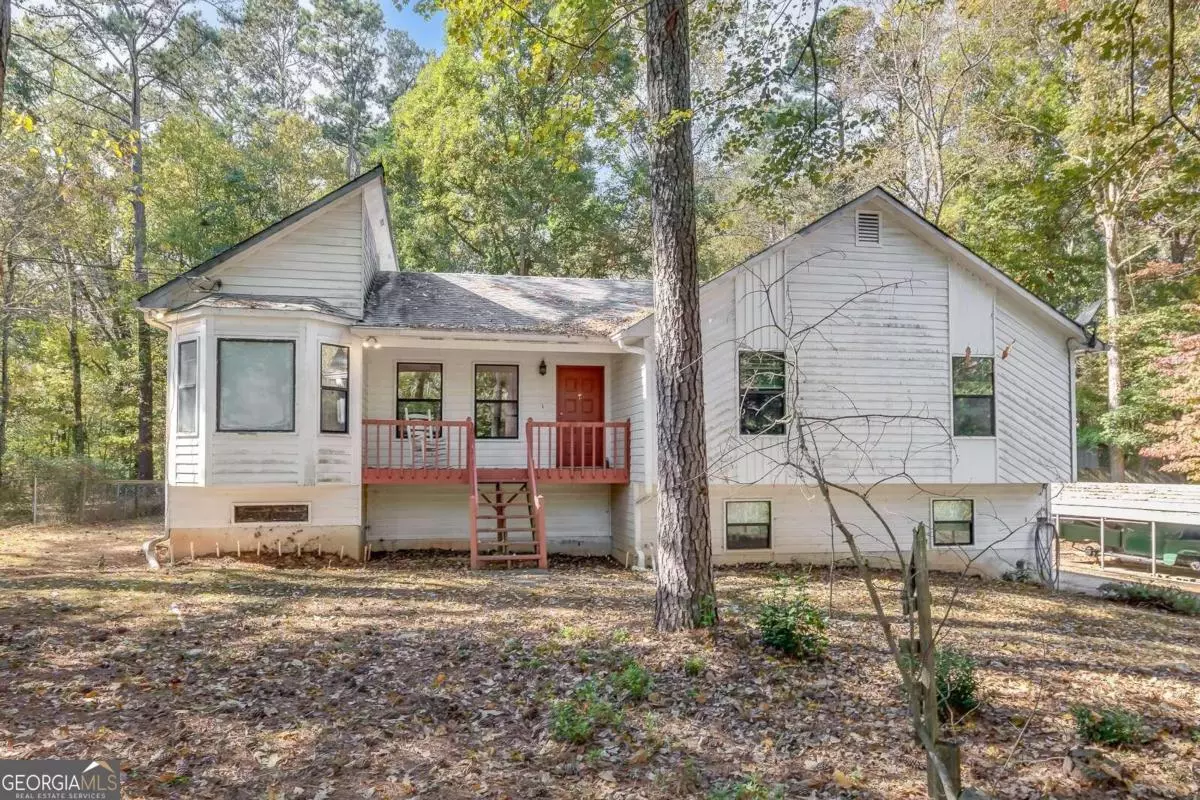
6043 Twin Pines WAY Acworth, GA 30102
3 Beds
2 Baths
1,418 SqFt
UPDATED:
Key Details
Property Type Single Family Home
Sub Type Single Family Residence
Listing Status Under Contract
Purchase Type For Sale
Square Footage 1,418 sqft
Price per Sqft $211
Subdivision Twin Pines
MLS Listing ID 10405092
Style Contemporary
Bedrooms 3
Full Baths 2
Construction Status Resale
HOA Y/N No
Year Built 1986
Annual Tax Amount $479
Tax Year 2023
Lot Size 0.610 Acres
Property Description
Location
State GA
County Cherokee
Rooms
Basement Interior Entry, Partial, Unfinished
Main Level Bedrooms 3
Interior
Interior Features Double Vanity, Master On Main Level, Walk-In Closet(s)
Heating Central, Forced Air, Natural Gas
Cooling Ceiling Fan(s), Central Air
Flooring Carpet, Hardwood, Vinyl
Fireplaces Number 1
Fireplaces Type Family Room, Gas Starter
Exterior
Parking Features Attached, Basement, Carport, Garage, Side/Rear Entrance
Garage Spaces 3.0
Community Features None
Utilities Available Cable Available, Electricity Available, High Speed Internet, Natural Gas Available, Phone Available, Water Available
Waterfront Description No Dock Or Boathouse
Roof Type Composition
Building
Story One
Foundation Block
Sewer Septic Tank
Level or Stories One
Construction Status Resale
Schools
Elementary Schools Clark Creek
Middle Schools Booth
High Schools Etowah
Others
Special Listing Condition Estate Owned








