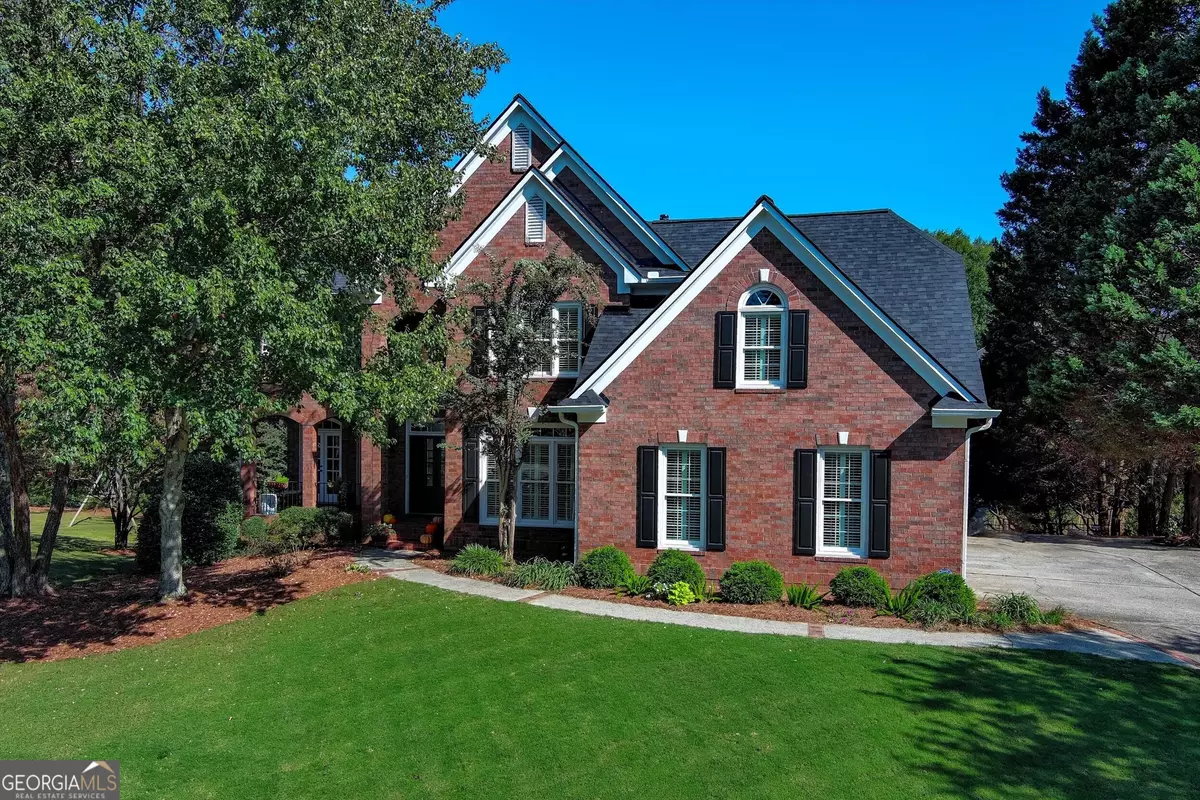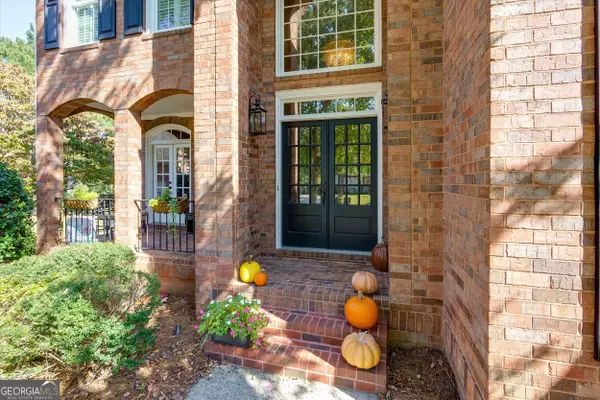
3261 Belmont Glen DR Marietta, GA 30067
5 Beds
4.5 Baths
5,393 SqFt
UPDATED:
Key Details
Property Type Single Family Home
Sub Type Single Family Residence
Listing Status Active
Purchase Type For Sale
Square Footage 5,393 sqft
Price per Sqft $212
Subdivision Belmont
MLS Listing ID 10377720
Style Brick 3 Side,Traditional
Bedrooms 5
Full Baths 4
Half Baths 1
Construction Status Resale
HOA Fees $1,100
HOA Y/N Yes
Year Built 1995
Annual Tax Amount $9,599
Tax Year 2024
Lot Size 0.371 Acres
Property Description
Location
State GA
County Cobb
Rooms
Basement Bath Finished, Concrete, Daylight, Exterior Entry, Finished, Full
Interior
Interior Features Bookcases, Double Vanity, High Ceilings, Pulldown Attic Stairs, Rear Stairs, Separate Shower, Split Bedroom Plan, Tray Ceiling(s), Two Story Foyer, Vaulted Ceiling(s), Walk-In Closet(s)
Heating Forced Air, Natural Gas
Cooling Ceiling Fan(s), Central Air
Flooring Carpet, Hardwood
Fireplaces Number 1
Fireplaces Type Family Room, Gas Log
Exterior
Exterior Feature Gas Grill, Sprinkler System
Garage Garage, Kitchen Level, Side/Rear Entrance
Fence Back Yard, Fenced
Community Features Clubhouse, Playground, Pool, Sidewalks, Street Lights, Tennis Court(s), Walk To Schools, Walk To Shopping
Utilities Available Cable Available, High Speed Internet, Underground Utilities
Roof Type Composition
Building
Story Two
Sewer Public Sewer
Level or Stories Two
Structure Type Gas Grill,Sprinkler System
Construction Status Resale
Schools
Elementary Schools Sope Creek
Middle Schools East Cobb
High Schools Wheeler
Others
Acceptable Financing Cash, Conventional
Listing Terms Cash, Conventional








