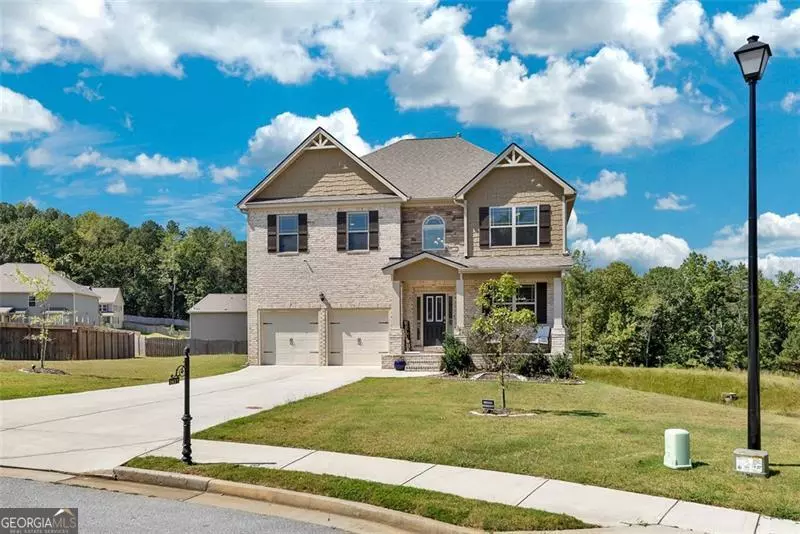
3417 Horseback WAY Dacula, GA 30019
4 Beds
2.5 Baths
2,586 SqFt
UPDATED:
Key Details
Property Type Single Family Home
Sub Type Single Family Residence
Listing Status Active
Purchase Type For Sale
Square Footage 2,586 sqft
Price per Sqft $191
Subdivision Preserve At Harbins Ridge
MLS Listing ID 10384083
Style Craftsman
Bedrooms 4
Full Baths 2
Half Baths 1
Construction Status Updated/Remodeled,Resale
HOA Fees $750
HOA Y/N Yes
Year Built 2021
Annual Tax Amount $5,580
Tax Year 2023
Lot Size 0.470 Acres
Property Description
Location
State GA
County Gwinnett
Rooms
Basement Bath/Stubbed, Daylight, Interior Entry, Exterior Entry, Full, Unfinished
Interior
Interior Features High Ceilings, Pulldown Attic Stairs, Double Vanity, Soaking Tub, Two Story Foyer, Separate Shower, Tray Ceiling(s), Walk-In Closet(s), Whirlpool Bath, Tile Bath
Heating Zoned, Central, Natural Gas
Cooling Central Air, Electric, Zoned, Ceiling Fan(s)
Flooring Carpet, Hardwood, Laminate, Vinyl
Fireplaces Number 1
Fireplaces Type Gas Log, Living Room, Masonry
Exterior
Exterior Feature Sprinkler System
Garage Attached, Garage Door Opener, Garage, Kitchen Level, Storage
Garage Spaces 2.0
Community Features Gated, Playground, Pool, Sidewalks, Street Lights, Tennis Court(s)
Utilities Available Cable Available, Electricity Available, High Speed Internet, Natural Gas Available, Sewer Connected, Sewer Available, Underground Utilities, Water Available
Roof Type Composition
Building
Story Three Or More
Sewer Public Sewer
Level or Stories Three Or More
Structure Type Sprinkler System
Construction Status Updated/Remodeled,Resale
Schools
Elementary Schools Harbins
Middle Schools Mcconnell
High Schools Archer
Others
Acceptable Financing Conventional, Cash, FHA, VA Loan
Listing Terms Conventional, Cash, FHA, VA Loan








