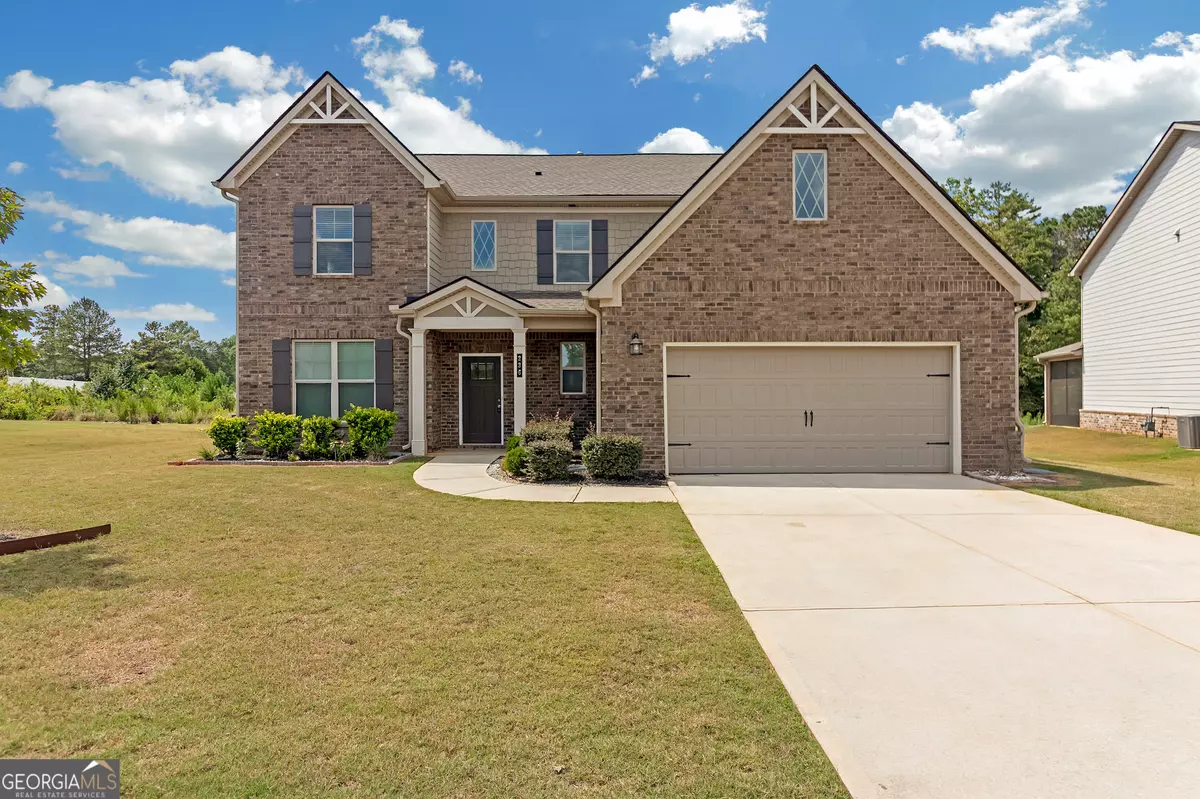
236 Osier DR Mcdonough, GA 30252
5 Beds
3.5 Baths
3,670 SqFt
UPDATED:
Key Details
Property Type Single Family Home
Sub Type Single Family Residence
Listing Status Under Contract
Purchase Type For Sale
Square Footage 3,670 sqft
Price per Sqft $130
Subdivision The Registry
MLS Listing ID 10369536
Style Brick Front,Brick/Frame,Traditional
Bedrooms 5
Full Baths 3
Half Baths 1
Construction Status Resale
HOA Fees $850
HOA Y/N Yes
Year Built 2021
Annual Tax Amount $6,946
Tax Year 2023
Lot Size 10,890 Sqft
Property Description
Location
State GA
County Henry
Rooms
Basement None
Main Level Bedrooms 1
Interior
Interior Features Beamed Ceilings, Bookcases, Double Vanity, High Ceilings, Master On Main Level, Separate Shower, Soaking Tub, Two Story Foyer, Walk-In Closet(s)
Heating Central
Cooling Ceiling Fan(s), Central Air
Flooring Carpet, Laminate, Tile
Fireplaces Number 1
Exterior
Garage Attached, Garage
Community Features Sidewalks, Street Lights
Utilities Available Electricity Available, Natural Gas Available, Water Available
Roof Type Composition
Building
Story Two
Sewer Public Sewer
Level or Stories Two
Construction Status Resale
Schools
Elementary Schools East Lake
Middle Schools Union Grove
High Schools Union Grove








