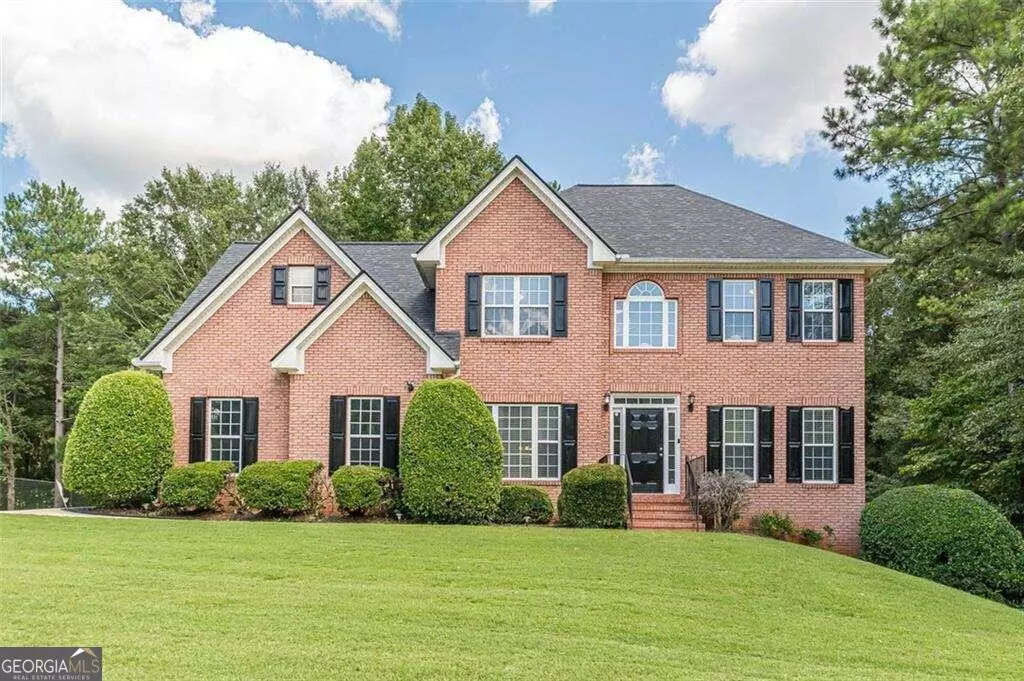
293 SUNNY HOLW Mcdonough, GA 30252
7 Beds
4 Baths
1 Acres Lot
UPDATED:
Key Details
Property Type Single Family Home
Sub Type Single Family Residence
Listing Status Active
Purchase Type For Sale
Subdivision Pebble Brook Ktown
MLS Listing ID 10363717
Style Brick Front,Other
Bedrooms 7
Full Baths 4
Construction Status Updated/Remodeled
HOA Fees $175
HOA Y/N Yes
Year Built 2002
Annual Tax Amount $4,612
Tax Year 2023
Lot Size 1.000 Acres
Property Description
Location
State GA
County Henry
Rooms
Basement Bath Finished, Exterior Entry
Main Level Bedrooms 1
Interior
Interior Features Double Vanity, Master On Main Level, Tray Ceiling(s), Walk-In Closet(s)
Heating Central, Natural Gas
Cooling Ceiling Fan(s), Central Air, Electric
Flooring Carpet, Hardwood
Fireplaces Number 1
Fireplaces Type Gas Log
Exterior
Garage Attached, Basement, Garage Door Opener, Side/Rear Entrance
Community Features Fitness Center, Playground, Racquetball, Sidewalks, Street Lights, Walk To Schools
Utilities Available Cable Available, Electricity Available, Natural Gas Available, Phone Available, Underground Utilities, Water Available
Roof Type Other
Building
Story Three Or More
Sewer Septic Tank
Level or Stories Three Or More
Construction Status Updated/Remodeled
Schools
Elementary Schools Pleasant Grove
Middle Schools Woodland
High Schools Woodland








