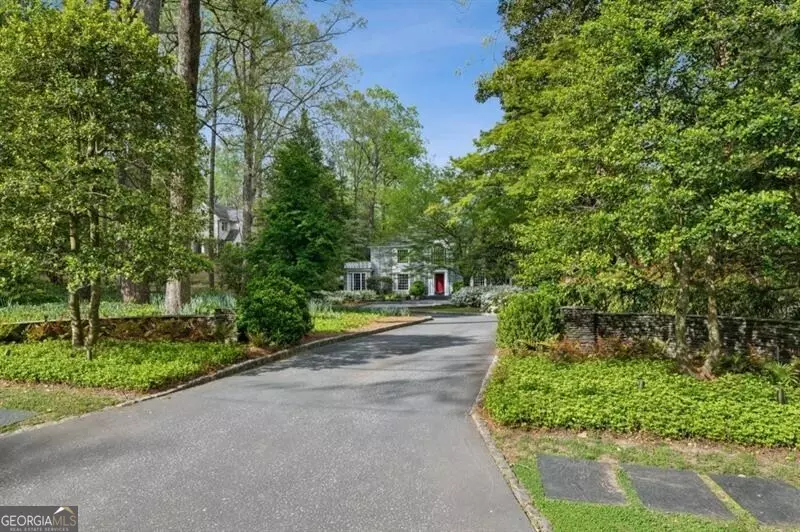
2820 Andrews DR Atlanta, GA 30305
4 Beds
3.5 Baths
5,500 SqFt
UPDATED:
Key Details
Property Type Single Family Home
Sub Type Single Family Residence
Listing Status Active
Purchase Type For Sale
Square Footage 5,500 sqft
Price per Sqft $536
Subdivision Peachtree Heights West
MLS Listing ID 10281828
Style Traditional
Bedrooms 4
Full Baths 3
Half Baths 1
Construction Status Updated/Remodeled
HOA Fees $475
HOA Y/N Yes
Year Built 1947
Annual Tax Amount $22,941
Tax Year 2023
Lot Size 0.872 Acres
Property Description
Location
State GA
County Fulton
Rooms
Basement Partial, Unfinished
Interior
Interior Features Beamed Ceilings, Bookcases, Separate Shower, Soaking Tub, Vaulted Ceiling(s), Wet Bar
Heating Central, Forced Air, Heat Pump, Natural Gas
Cooling Ceiling Fan(s), Central Air, Heat Pump, Zoned
Flooring Hardwood
Fireplaces Number 3
Fireplaces Type Family Room, Living Room
Exterior
Exterior Feature Garden, Gas Grill, Sprinkler System
Garage Attached, Carport, Garage, Kitchen Level, Side/Rear Entrance
Garage Spaces 4.0
Fence Back Yard, Fenced, Front Yard
Community Features None
Utilities Available High Speed Internet, None
Roof Type Slate
Building
Story Two
Foundation Slab
Sewer Public Sewer
Level or Stories Two
Structure Type Garden,Gas Grill,Sprinkler System
Construction Status Updated/Remodeled
Schools
Elementary Schools Rivers
Middle Schools Sutton
High Schools North Atlanta
Others
Acceptable Financing Conventional
Listing Terms Conventional








